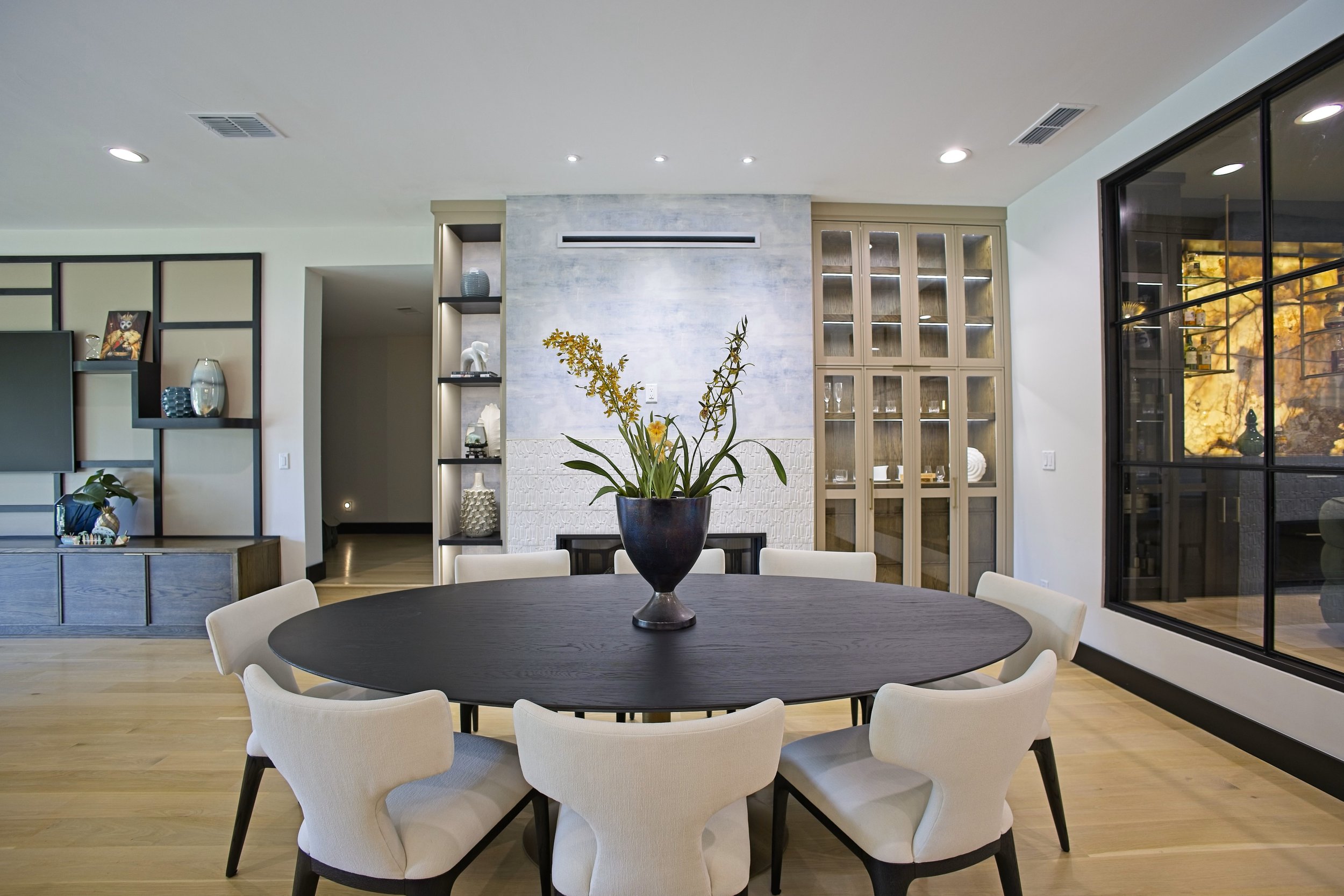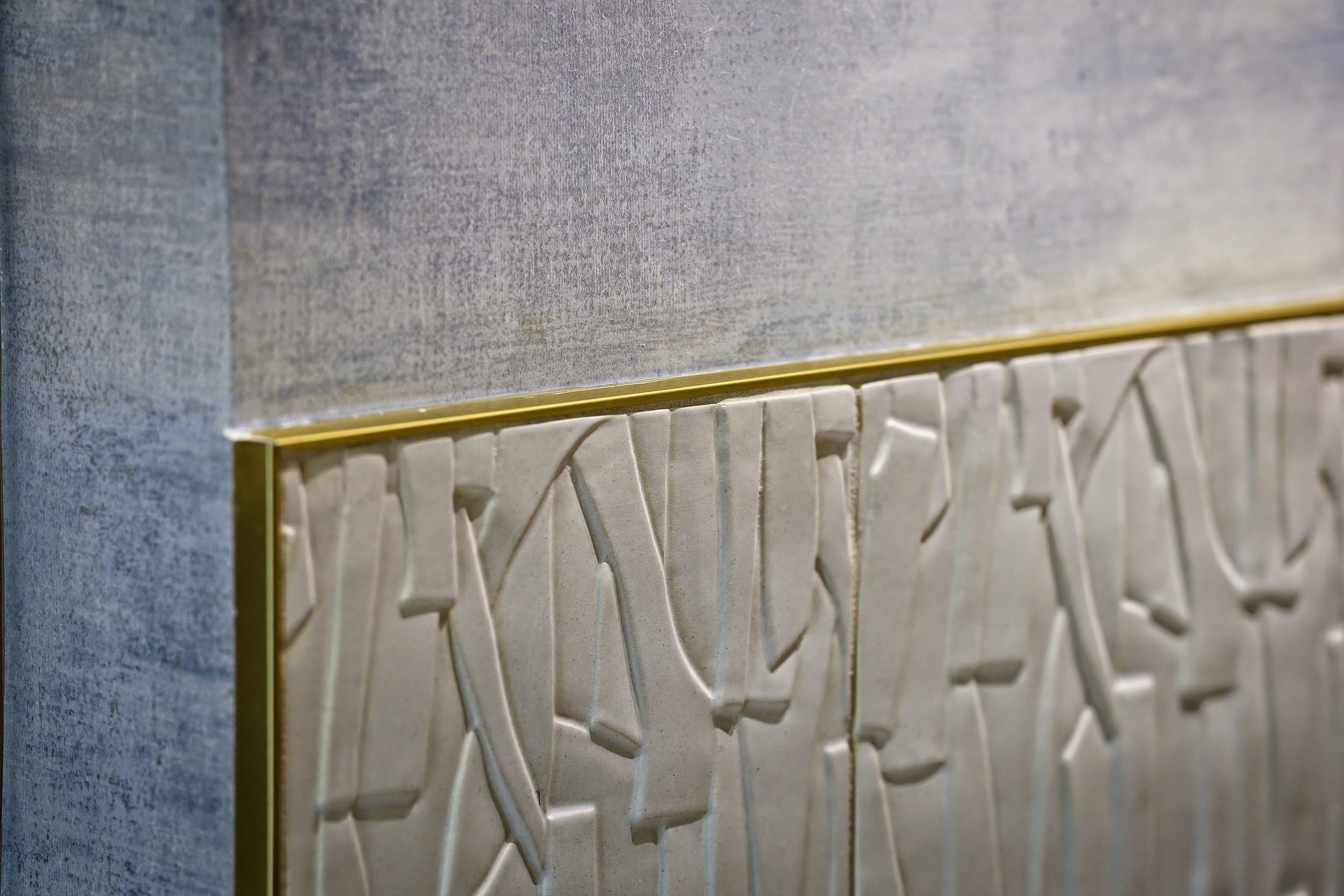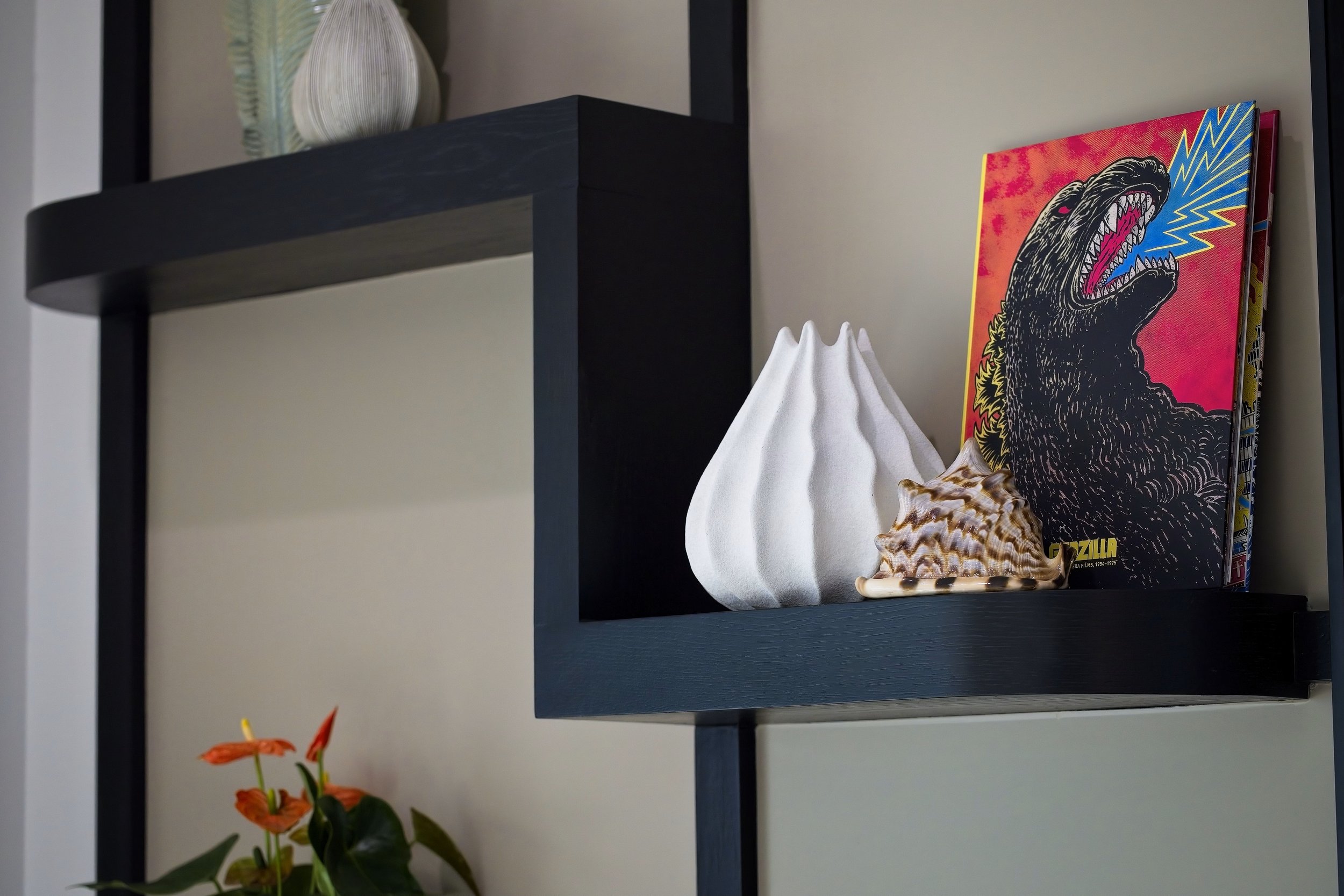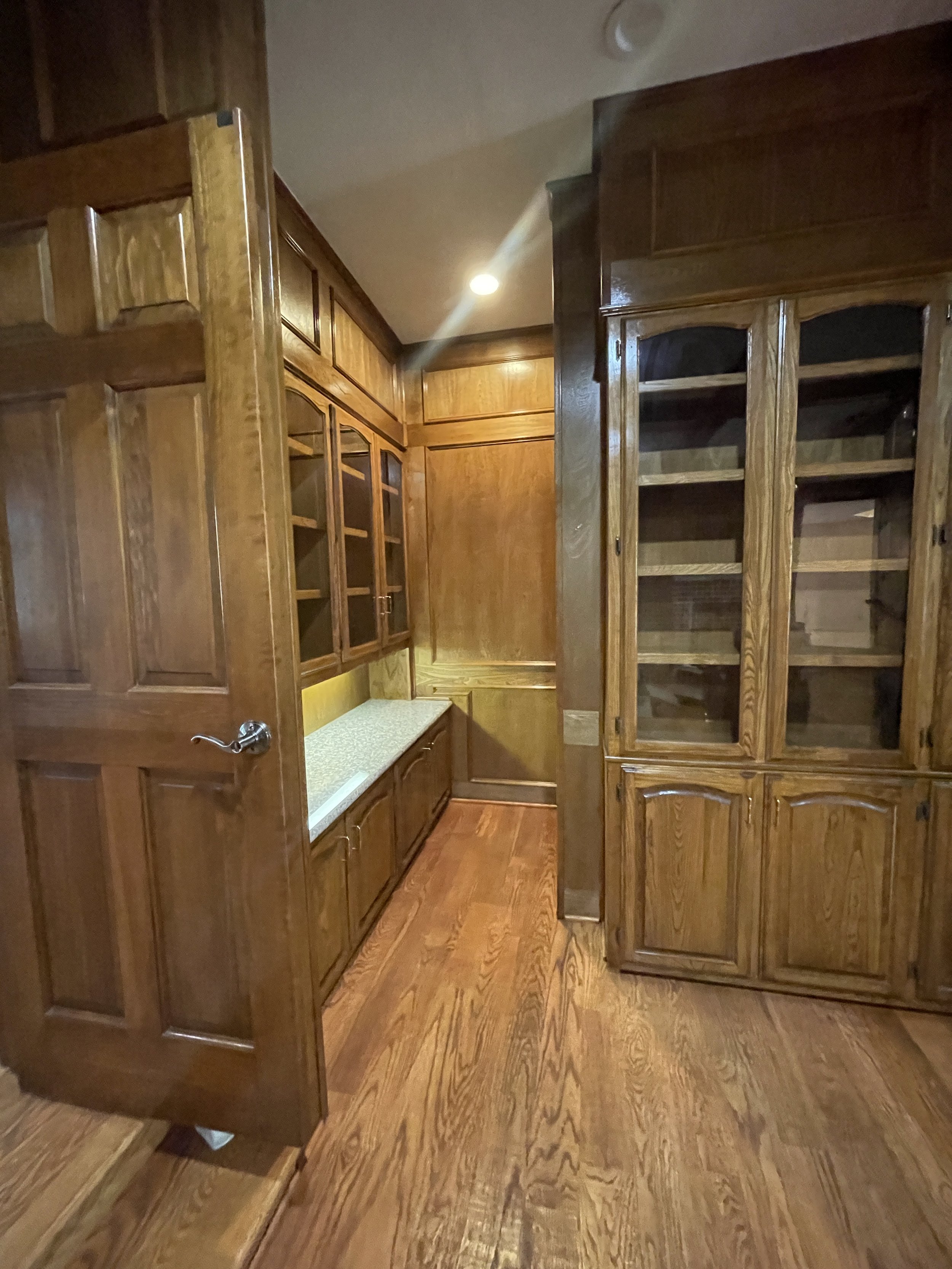
BURNEY
When our clients purchased this home, they immediately recognized its potential but were uncertain about where to begin.
Drawn in by the property itself, they saw the promise in the house, even though the original layout was not conducive to their lifestyle. The kitchen's placement obstructed views of the backyard, and multiple additions from the previous owner created a confusing maze of rooms that lacked purpose.
By relocating the kitchen to a more strategic position, we opened up the space and created a stunning view of the backyard through expansive 20-foot sliding doors. This redesign not only resulted in a beautifully functioning kitchen but also established a layout that aligned perfectly with how our clients wanted to enjoy their home. The transformation has allowed them to seamlessly connect indoor and outdoor living, maximizing both space and functionality.
Our clients envisioned a modern aesthetic that still felt warm and inviting. To achieve this, we incorporated natural materials, brass accents, and a calming blue tone, which together create an inviting atmosphere in the kitchen. The thoughtful selection of a sleek cabinet door profile, along with graphite-finished appliances, adds a touch of sophistication, while the slab backsplash enhances the overall modern style. These design elements harmoniously blend to form a space that is not only visually stunning but also comfortable and welcoming for family and friends.



The cabinetry was designed to blend seamlessly while hiding many convenient features.
Each cabinet was designed with intention and to benefit the cook.
To the left of the sink, a hidden stand-mixer lift, makes a cumbersome counter-top appliance easily accessible.
The full-height stained cabinet functions as an appliance garage and coffee bar that tucks away when not in use.
To the left and right of the stove, our client decided that the most practical use of space for them was the addition of a spice rack and cutting board feature. While the space to the right of the refrigerator and freezer columns has been dedicated to a much larger spice rack to accommodate larger items such as oils and vinegars.
When we took our client shopping for materials, she was drawn to this stunning jade onyx slab that had a personal connection to her family’s heritage. This slab set the tone for room, we had found our wow-factor. The addition of custom bistro shelves on either side allows for the whiskey collection to be on display, with each element complementing the other and not competing.
The resulting affect of the materials, lighting and color selections gives a luxurious yet cozy space that not only catches your eye when you enter the home but creates a lounge where our clients can relax and comfortably enjoy conversations with their guests while tasting their selection of whiskeys.
Cocktail Bar Design
In our first walk-through with the homeowner he mentioned a fondness for his whiskey collection and that he would like to have a room tucked away to enjoy whiskey and entertain. Our question was “Why would we hide this room away, when we could make it a feature that you can enjoy?”
The best way to infuse your home with your personality is to create spaces that you love. Think about how you want to live in your home, your hobbies, how you spend time with your family and friends and then design for those purposes.
We knew we wanted to give this space a wow-factor and our designer, Catherine, thought the best way to create flow and allow a view to the backyard was the removal of the heavy walls and installation of a large picture window that allows light to flow through.




Prior to the renovation, the laundry room was down a set of stairs through the garage. This location was not ideal for our clients. Additionally, there was a breakfast nook that was too far from the kitchen and extra large room at the front of the house that we split in half to create the cocktail lounge. The other half of the room became the laundry room and the breakfast nook became a pantry and butler’s kitchen.
This fresh mural wallpaper was selected to brighten up this otherwise neutral room, our client wanted the space to make her feel happy and loves how this wallpaper does just that! The space itself was carefully designed to be as functional as possible, giving plenty of room for folding, hanging and storage.













