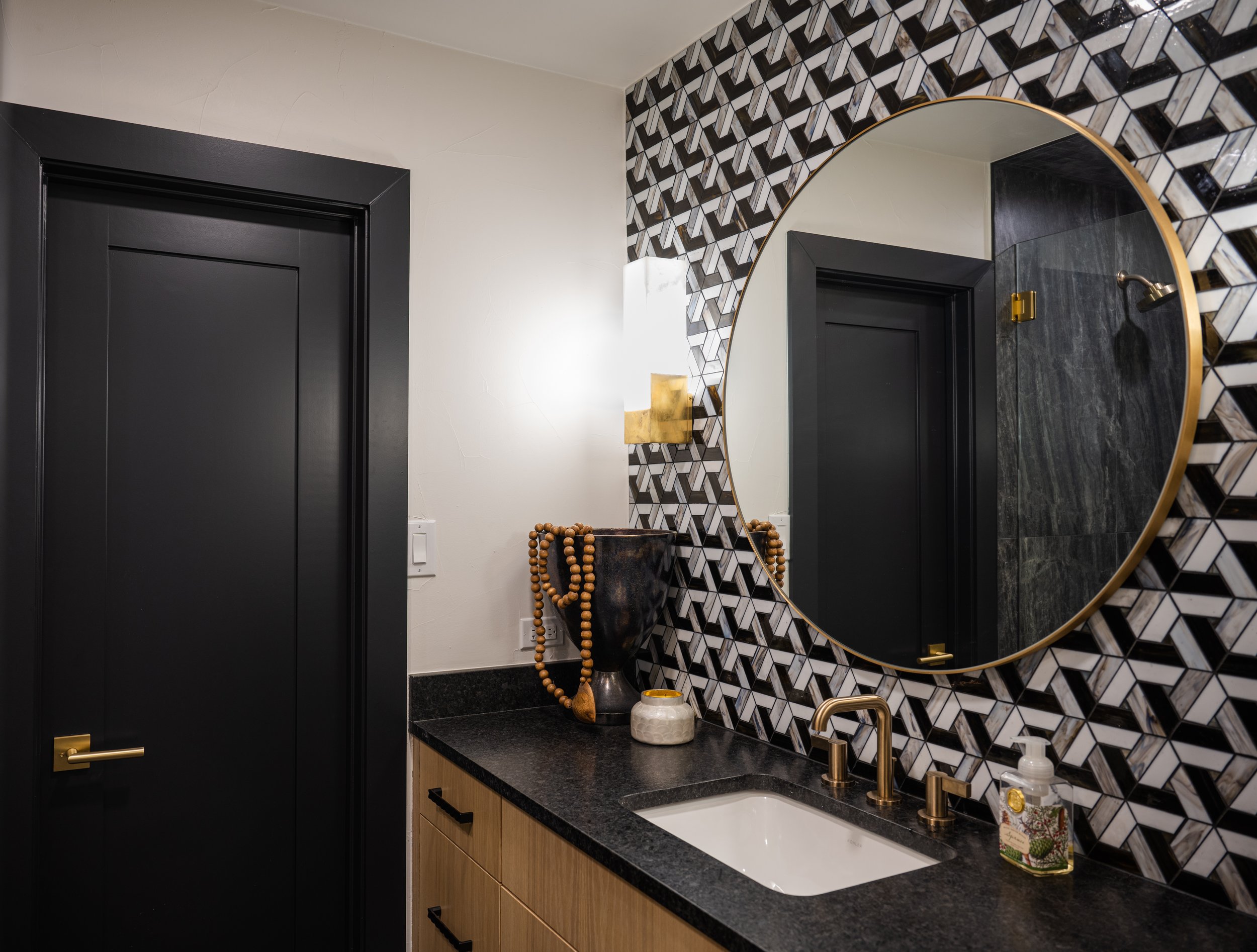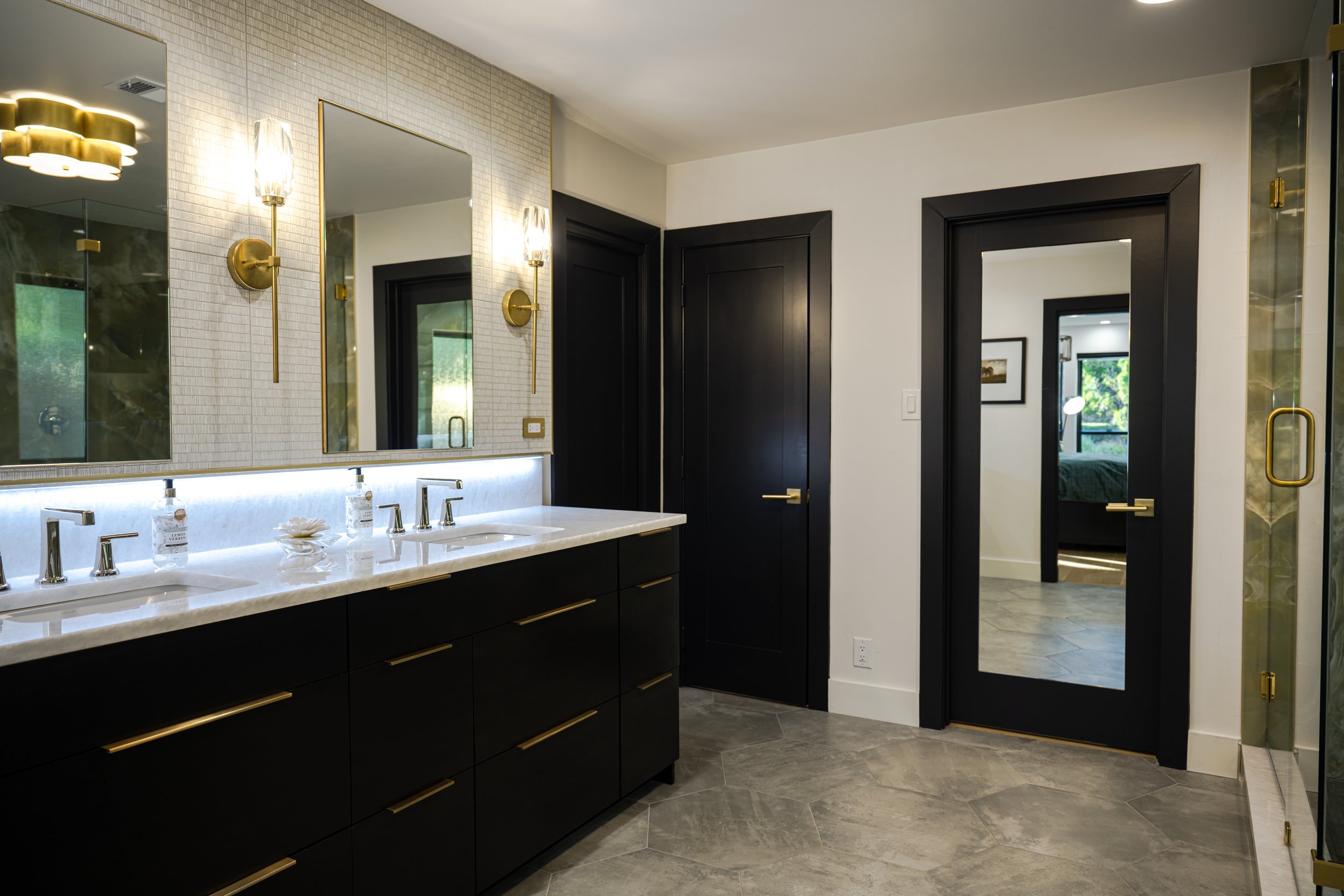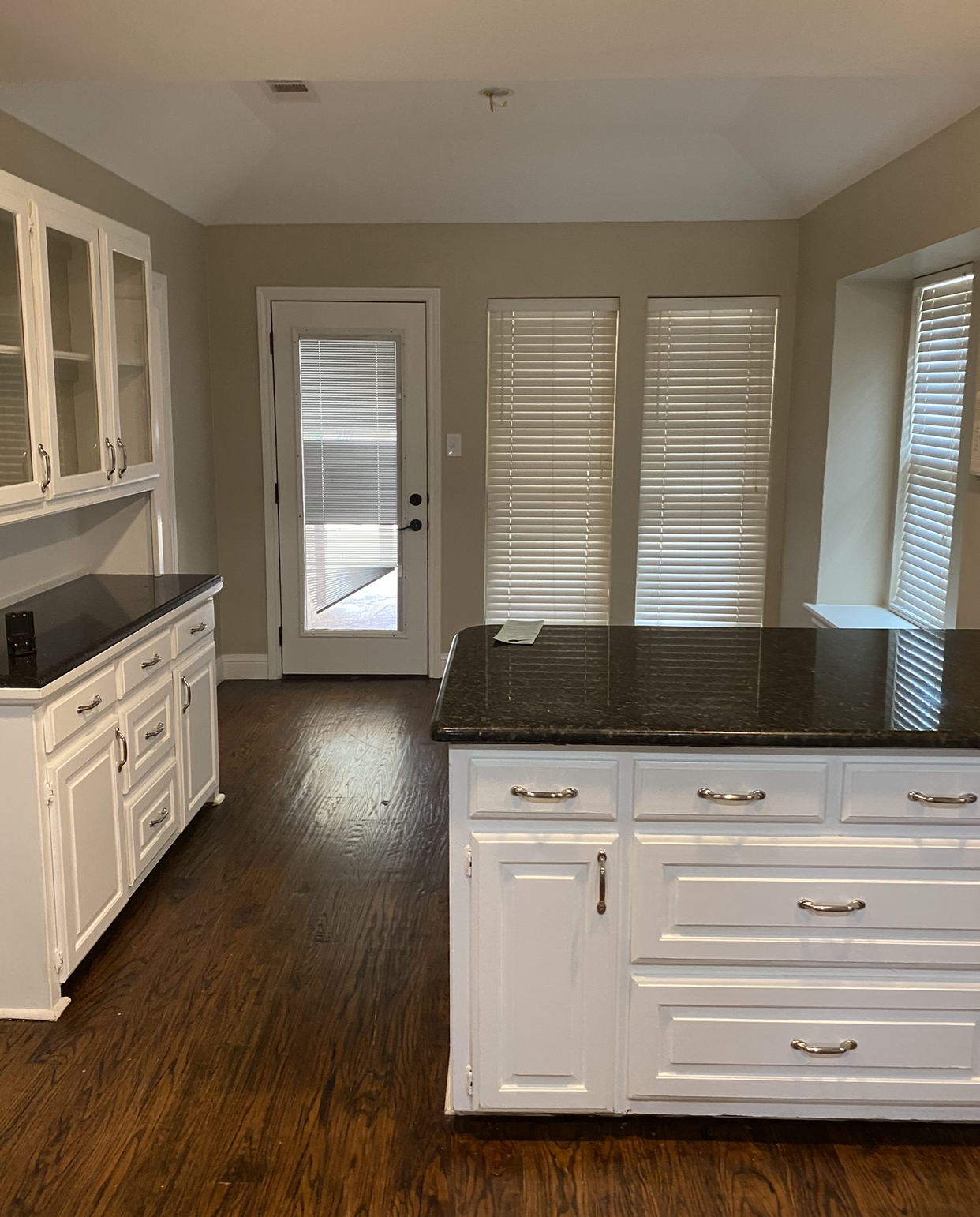
TEN BAR
The goal for this project was to fully transform this home using modern aesthetics while still creating a warm inviting atmosphere.
This personal Southlake full home renovation took a home that was formerly a mixture of unfortunate DIY mishaps that lacked personality and functioned poorly, to a space that truly reflects the family that lives here. Gorgeous natural materials and the use of textures bring warmth to the space and the addition of large sliding doors allows light to pour through while offering views of the backyard. The thoughtfully planned kitchen design offers the ideal space for effortless entertaining and functional day-to-day living.
To achieve the desired look and functionality, a portion of the patio was enclosed to add an additional ten feet to the kitchen footprint, two sets of sliding doors were added, the ceiling was raised and the heavy brick arches were removed from either side of the fireplace to give a more continuous flow to the space.



This entirely custom kitchen was designed to meet specific needs.
The owners of this kitchen love to cook and entertain, so each cabinet was planned make cooking for their guests a breeze.
Drawers along the stove wall offer two large spice racks (one for sweet and one for savory ingredients). A large pots and pans drawer allows for plenty storage for pots, lids, and skillets. Sizable dish drawers with a dowel system allow adjustable organization for easy to reach plate and bowl storage.
A creative solution to a structurally necessary column has become a favorite feature that allows for a display of floral arrangements and gives the kitchen a unique accent.
Obscure reeded glass gives the opportunity to store glassware and china without being on display and still offers light to the space. This sits at the end of two back to back bars, one for coffee and another for a cocktail bar.
Each element of this kitchen was designed with intention, both for final aesthetics and desired function, resulting in space perfectly designed for both large gatherings or small intimate dinners at home. Most of all, designed for the family who lives there.
Master Bath Design
Built-in medicine cabinets hidden behind the vanity mirrors, drawers with outlets for hidden charging and styling tool storage offer solutions that make this bathroom clutter-free and allows for a soothing spa-like retreat.
Mixed metals lend to a more curated look and give the bathroom an elevated aesthetic. The tile behind the mirrors was selected to add texture that complements the gorgeous green onyx tile in the shower and tub area.
The green onyx porcelain tile gives the feel of a natural material and sets the backdrop for a free-standing lava tub that not only visually makes a statement, but holds temperature beautifully.
The tile continues into the shower and is accented with beautiful polished nickel fixtures. Two showerheads and a handheld allow the users to set their temperatures for a personalized experience. The addition of a hidden soap niche in the shower seat gives hidden storage for all bath products, giving this space a seamless calming effect.
This space was made possible by eliminating a dysfunctional L-shaped vanity and removing a large outdated tub to make room for a new bathroom layout that offers ample storage and a very calming overall aesthetic.






The laundry room remodel turned a small disorganized space, into a fully functional laundry and prep kitchen with a personality! We’re big believers in your home expressing your individuality and the laundry room is no exception, in fact we encourage our clients to have fun in this space to make the daily chores seem a bit more enjoyable! We knew we wanted to use a bold print in this space and knew that this floral tile would be the perfect detail in this space to make it feel a bit more special, with the complementary teal cabinetry this room not only looks pretty from the kitchen but can also brighten your mood!
All furnishings and fixtures were carefully selected to not only meet their practical needs to but to create a comfortable and unique aesthetic that truly gives a feeling of “home”. Which is the goal for every client, at the end of the project we want you to feel like you’re home.


























